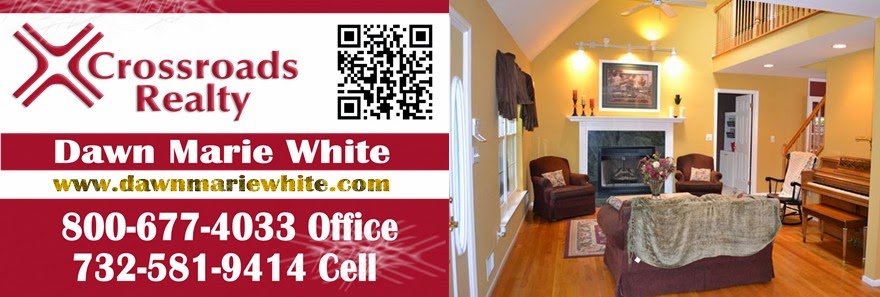1242 Kennebec Road
Lacey Township NJ
Take Route 9 to Taylor to Left on Kennebec Road
This beautiful home is in move-in condition. 1242 Kennebec Road is not a drive-by and it has to be seen. Approach the rocking chair front porch then enter the large spacious foyer to view large rooms and an open floor plan. Hardwood floors throughout make for an elegant feel on both the 1st & 2nd floors. There is a dramatic 2 story living room that is filled with natural sunlight. The carpeted loft area is a great added bonus on the second floor which could be use as a theater, art studio or huge playroom. Retreat to the huge, elegantly floored master suite with private bath, offering walk-in closets a separate shower, whirlpool tub and double sinks. Other appurtenances’ include skylights, French doors, recessed lighting and a gas fireplace. There is a 2 car over sized garage, huge back yard, and enormous deck for entertaining & there is plenty of room for a pool, if you choose. Located within blocks of The Forked River State Marina, great shopping, fine dining and the Garden State Parkway. Enjoy a location that is commuter convenient and close to all of Ocean County’s hottest attractions. Call Dawn Marie White for details and an appointment to view this beautiful home.
General Information
- Beds 4 Bed
- House Size 2,416 Sq Ft
- Price $336,900
- Stories2
- Baths 3
- Price/sqft $139
- Year Built 1995
- Style Contemporary, Cape
- Garage 2 Car
Bedrooms
- Bedrooms: 4
- Master Bedroom: Wood Flooring
- Direct Master Bath
- Walk In Closets
Bathrooms
- Baths - 3 Full
- Master Bath: Ceramic Tile Flooring, Double Sinks, Whirlpool Tub
Kitchen and Dining
- Kitchen: Linoleum-Vinyl Floor
- Kitchen: Island, Nook
- Kitchen: Wine Rack
- Dining - Hardwood Floor
Other rooms
- Basement: Crawlspace
- Great/Family Room: Wood Flooring
- Living Room: Wood Flooring
- Foyer: Wood Floor
Interior Features
- Recessed Lighting
- Decorative Molding
- Balcony
- Skylights
- French Doors
- Sliding Door
- Attic-pull-down stairs
- Loft
Building and Construction
- House Style: Contemporary, Cape
- Levels or Stories: 2
- Total Rooms: 10
- Floors: Hardwood , Wall-to-Wall Carpet Flooring, Ceramic Tile Flooring
- Roof: Shingled
- Siding: Vinyl Siding
Exterior and Lot Features
- Exterior: Huge Deck
- Play Gym
- Lot Dimensions: OVERZIZED
- Out Buildings: Storage Shed
- Sprinkler System
Garage and Parking
- Number of Garage Spaces: 2
- GarageType: Attach Parking, Direct Entry
- Parking/Driveway: Double Wide Driveway, Concrete
Heating and Cooling
- Heat/Fuel: Natural Gas
- Heat AC: Central Air, Forcd Hotair
- Water Heater: Natural Gas
- Fireplace Yes-One
Utilities
- Water/Sewer: Public Sewer, Public Water
Included
- Dishwasher
- Gas Cooking
- Security System
- Ceiling Fan(s)
- Light Fixtures
- Screens
- Outdoor Lighting
School Information
- High School: Lacey Township
Other Property Info
- City: Forked River
- State: NJ
- County: Ocean
- Area: Lacey
- Zoning: Residential
- Area/Section: Barnegat Pines
Additional Details
MLS
|
Monmouth
|
MLS ID
|
21324277
|

